INDUSTRIAL LOFT LIVING
J’aime ce joli loft industriel situé dans un quartier historique au sud-ouest de Portland. Cette ancienne usine a été transformée en loft par le cabinet d’architectes Emerick Architects.
On y retrouve de belles finitions tel qu’un sol en planches de sapin repeint en blanc, des détails en acier, une cuisine en inox, des meubles chinés, un autre sol en carrelage de ciment en forme hexagonale et bien plus.
Le salon est séparé de la chambre et de la salle de bain par une porte coupe-feu coulissante.
L’ensemble de l’éclairage du plafond de ce loft est basé sur le concept d’un vieux système d’arrosage.
Je me vois bien vivre dans ce loft. Et vous? Vous en pensez quoi?
Source Dustjacket – photos © Lincoln Barbour & Jeremy Bittermann

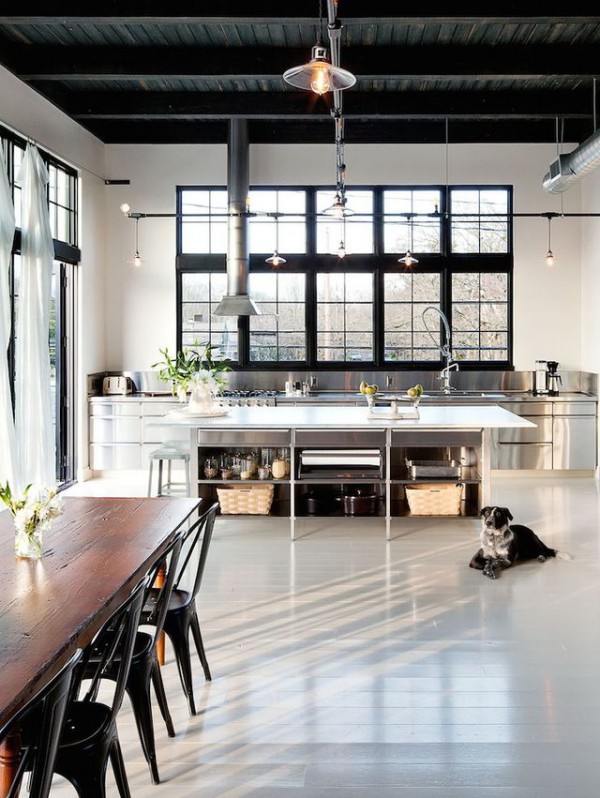
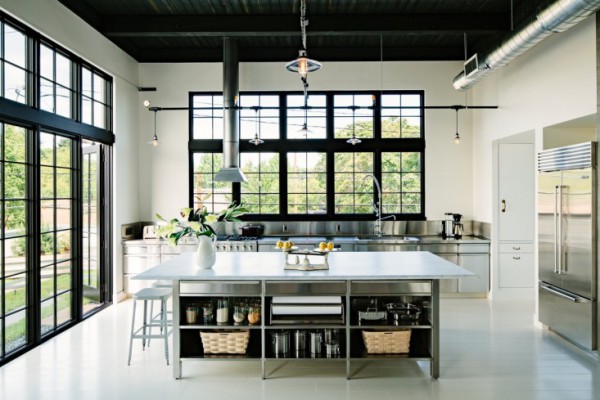

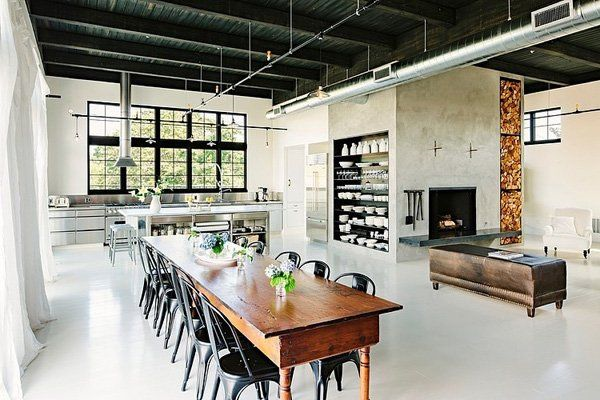
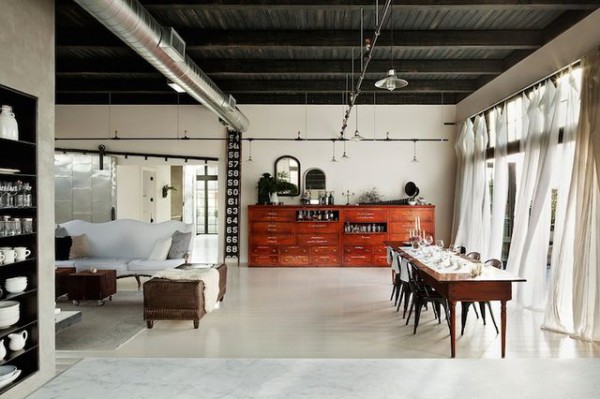

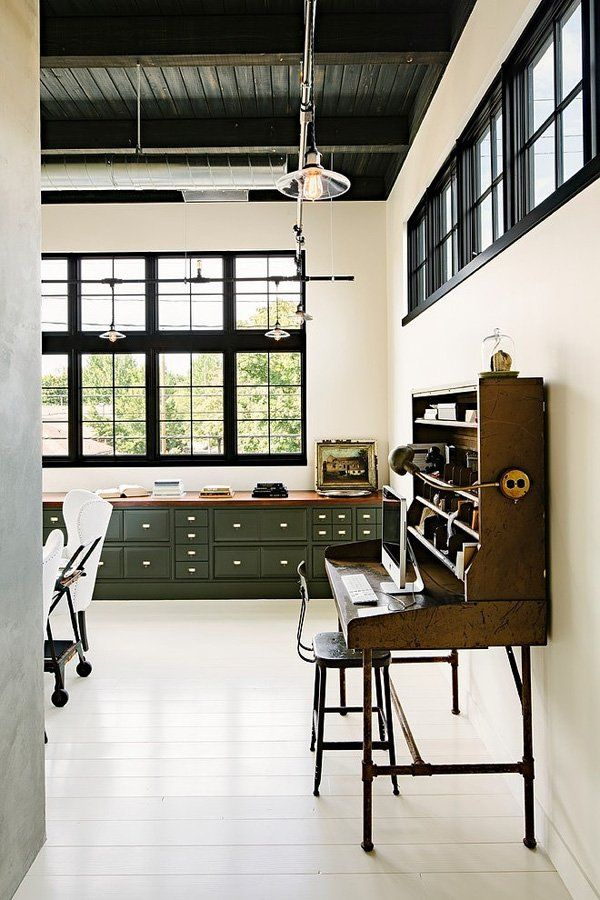
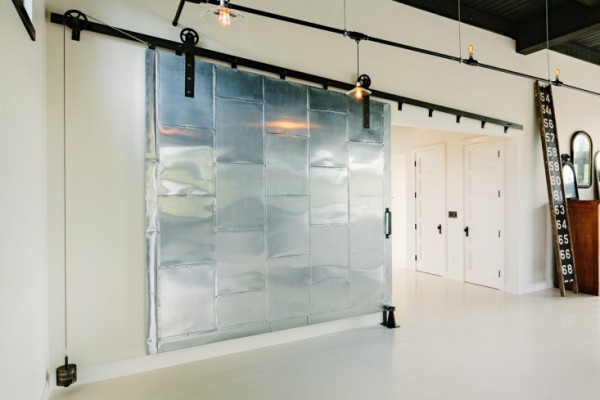
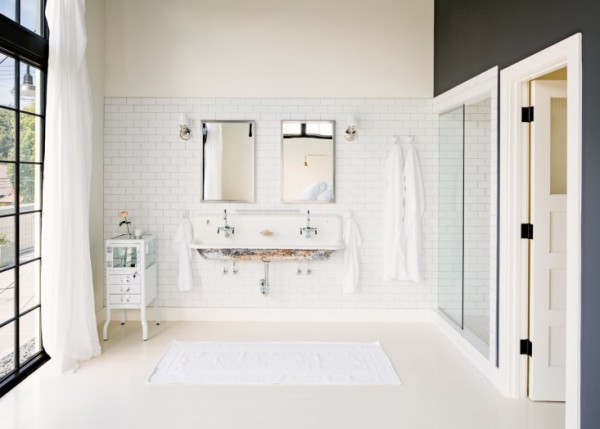
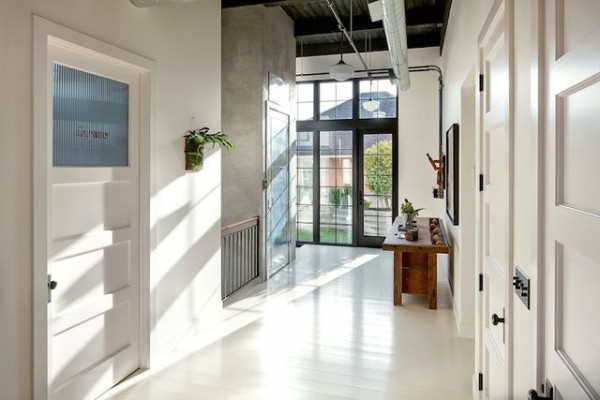

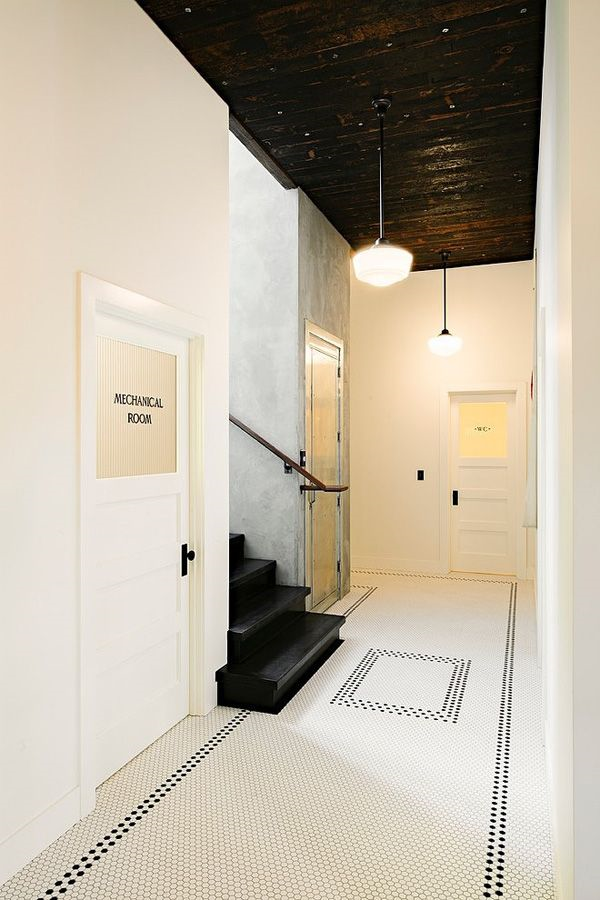

This Post Has 0 Comments